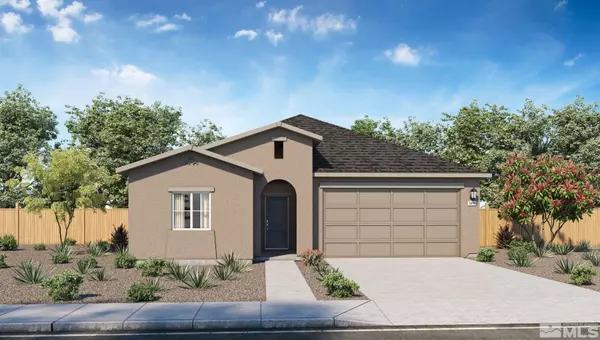For more information regarding the value of a property, please contact us for a free consultation.
1013 Anthony Lane #Lot #16 Fernley, NV 89408
Want to know what your home might be worth? Contact us for a FREE valuation!

Our team is ready to help you sell your home for the highest possible price ASAP
Key Details
Sold Price $375,990
Property Type Single Family Home
Sub Type Single Family Residence
Listing Status Sold
Purchase Type For Sale
Square Footage 1,611 sqft
Price per Sqft $233
Subdivision Nv
MLS Listing ID 240008470
Sold Date 09/30/24
Bedrooms 3
Full Baths 2
Year Built 2024
Lot Size 9,147 Sqft
Acres 0.21
Property Description
Tuscany Phase II NOW SELLING. Estimated completion September 2024. The single story 1611 plan at Tuscany features 3 bedrooms, 2 bathrooms and a 2-car garage with traditional, italianate and mission exterior styles. The kitchen is equipped with a large island and a designated pantry while bedroom 1 has a spacious walk in closet and full bathroom. A laundry room and multiple linen closets make for excellent storage space to stay organized. Simplify your life with a dream home that features hands-free communication, remote keyless entry, video doorbell, and so much more! It’s a home that adapts to your lifestyle. And with a simple buying process and ten-year limited warranty, there's no reason to wait. Images are representational only.
Location
State NV
County Lyon
Zoning SF9
Rooms
Family Room Great Room
Other Rooms Yes, Entry-Foyer
Dining Room Great Room
Kitchen Built-In Dishwasher, Garbage Disposal, Microwave Built-In, Island, Pantry, Cook Top - Gas, Single Oven Built-in
Interior
Interior Features Smoke Detector(s), Security System - Owned, Keyless Entry, SMART Appliance 1 or More
Heating Natural Gas, Forced Air, Central Refrig AC, EnergyStar APPL 1 or More, SMART Appliance 1 or More, Programmable Thermostat
Cooling Natural Gas, Forced Air, Central Refrig AC, EnergyStar APPL 1 or More, SMART Appliance 1 or More, Programmable Thermostat
Flooring Carpet, Vinyl Tile
Fireplaces Type None
Appliance Gas Range - Oven, SMART Appliance 1 or More
Laundry Yes, Laundry Room, Shelves
Exterior
Exterior Feature None - N/A
Garage Attached, Garage Door Opener(s), Opener Control(s)
Garage Spaces 2.0
Fence Back, Front, Full
Community Features No Amenities
Utilities Available Electricity, Natural Gas, City - County Water, City Sewer, Cable, Telephone, Water Meter Installed, Internet Available
Roof Type Pitched
Total Parking Spaces 2
Building
Story 1 Story
Foundation Concrete Slab
Level or Stories 1 Story
Structure Type Site/Stick-Built
Schools
Elementary Schools Cottonwood
Middle Schools Fernley
High Schools Fernley
Others
Tax ID 02261202
Ownership No
Horse Property No
Special Listing Condition None
Read Less
GET MORE INFORMATION




