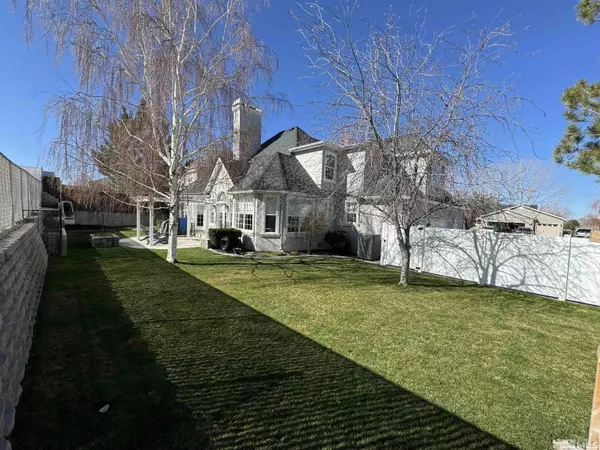For more information regarding the value of a property, please contact us for a free consultation.
4143 Autumn Hills Winnemucca, NV 89445
Want to know what your home might be worth? Contact us for a FREE valuation!

Our team is ready to help you sell your home for the highest possible price ASAP
Key Details
Sold Price $645,000
Property Type Single Family Home
Sub Type Single Family Residence
Listing Status Sold
Purchase Type For Sale
Square Footage 2,618 sqft
Price per Sqft $246
Subdivision Nv
MLS Listing ID 240003948
Sold Date 06/05/24
Bedrooms 4
Full Baths 2
Half Baths 1
Year Built 2004
Annual Tax Amount $3,807
Lot Size 0.280 Acres
Acres 0.28
Property Description
A great opportunity to own a custom-built home in one of Winnemucca's most desirable areas. This beautiful home has a unique warm and charming feeling from the time you enter it. The upgrades with this home are extremely appreciated, from the curb appealing gorgeous landscaping to the elegant custom trim and molding. With the master bedroom on bottom floor, you'll find custom amenities throughout this home. Too many features to list that are truly a most see in person to fully appreciate.
Location
State NV
County Humboldt
Zoning R-1-9
Rooms
Family Room Separate
Other Rooms Study-Library
Dining Room Kitchen Combo
Kitchen Built-In Dishwasher, Garbage Disposal, Microwave Built-In, Island, Cook Top - Gas, Single Oven Built-in
Interior
Interior Features Drapes - Curtains, Blinds - Shades, Smoke Detector(s), Water Softener - Owned
Heating Natural Gas, Fireplace, Central Refrig AC
Cooling Natural Gas, Fireplace, Central Refrig AC
Flooring Carpet, Wood
Fireplaces Type Two or More, Gas Stove, Fireplace-Woodburning
Appliance Gas Range - Oven, Refrigerator in Kitchen
Laundry Yes, Laundry Sink, Cabinets
Exterior
Exterior Feature None - N/A
Garage Attached, Tandem
Garage Spaces 3.0
Fence Back
Community Features No Amenities
Utilities Available Electricity, Natural Gas, City - County Water, City Sewer, Telephone
View Yes, Mountain
Roof Type Asphalt
Total Parking Spaces 3
Building
Story 2 Story
Foundation Concrete - Crawl Space
Level or Stories 2 Story
Structure Type Site/Stick-Built
Schools
Elementary Schools Sonoma Heights Elementary
Middle Schools French Ford Middle School
High Schools Albert Lowry High School
Others
Tax ID 16056201
Ownership No
Horse Property No
Special Listing Condition None
Read Less
GET MORE INFORMATION




