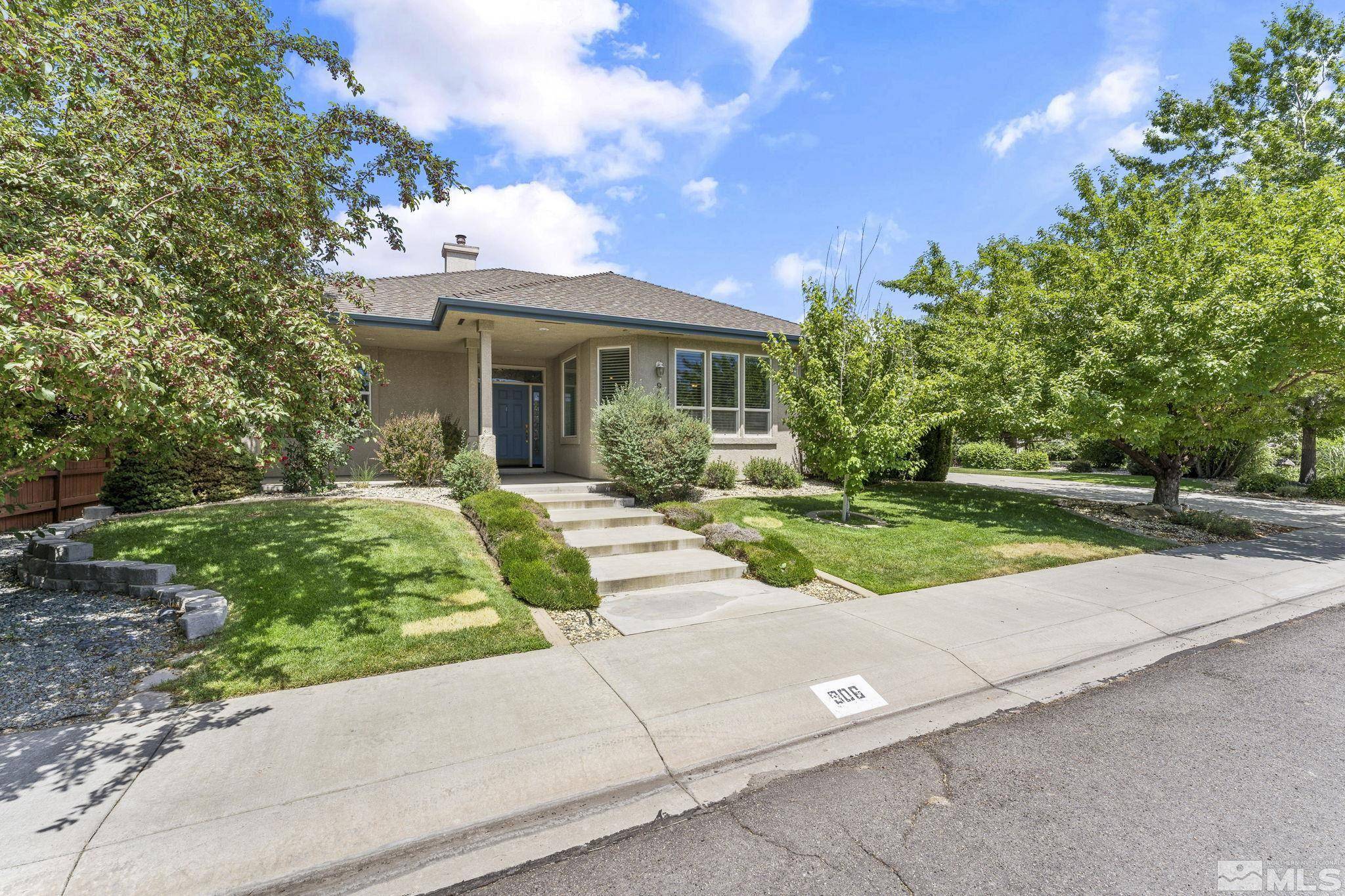For more information regarding the value of a property, please contact us for a free consultation.
906 Sweetwater DR Drive Gardnerville, NV 89460
Want to know what your home might be worth? Contact us for a FREE valuation!

Our team is ready to help you sell your home for the highest possible price ASAP
Key Details
Sold Price $609,000
Property Type Single Family Home
Sub Type Single Family Residence
Listing Status Sold
Purchase Type For Sale
Square Footage 1,964 sqft
Price per Sqft $310
MLS Listing ID 230009032
Sold Date 09/22/23
Bedrooms 3
Full Baths 2
Year Built 2001
Annual Tax Amount $3,389
Lot Size 0.280 Acres
Acres 0.28
Lot Dimensions 0.28
Property Sub-Type Single Family Residence
Property Description
Pick up this 1-2 split bedroom home in Pleasantview like a 7-10 spare in bowling. Akin to those two pins being separated, these three bedrooms are split by the family room and kitchen combination and the living room and dining room combination—the master bedroom exclusively on the west and the other bedrooms on the east of the 1964-square-foot open floorplan featuring 3 bedrooms, 2 bathrooms, and a 2-car garage on 0.28 acres. If this home is right up your alley, go for 300, and throw a perfect offer., Bowl a first frame Strike in the front yard. Mature trees, bushes, and lawn easily thrive thanks to the ease of automatic sprinklers. A sidewalk climbs steps to the covered porch and entry door with several sidelights letting in sunlight. Bowl a second frame Double in the foyer. Enter under the high ceiling that pervades throughout the home. Enter onto hardwood flooring which passes to and through most rooms. Enjoy quick access to coats in the immediate closet. Bowl a third frame Turkey in the family room and kitchen combination. A gas fireplace features a hearth laid brick by brick that meets the flooring, laid ceramic tile by tile, of the family room. From the ceiling hangs a fan, and over the breakfast nook swings a chandelier. Short order cook in the kitchen with stainless-steel appliances, prep plates from the pantry on the butcher block section of the countertop, and dish out diner favorites at the island's breakfast bar or serve through the pass-through window to the dining room. Bowl a fourth frame Hambone in the living room and dining room combination. Entertain formally in the living room near a bay window, or banquet elegantly under chandelier in the dining room, both resplendent with a shared tray ceiling and continuous hardwood flooring. Bowl a fifth frame Yahtzee in the master suite. Sleep between sheets between tray ceiling with fan and hardwood flooring in the southwest master bedroom. Take that sweet shot to the ensuite, past the reach-in and walk-in closets. That master bathroom features dual vanity sinks and medicine cabinets, and, beyond a privacy door, the shower stall and loo. Bowl a sixth frame Wild Turkey in the hallway. Enter both bedrooms via occupant doors and the bathroom via privacy door. Also featured are a linen closet, thermostat, and attic scuttle. Bowl a Front Seven and then Front Eight in the southeastern and northeastern bedrooms. These similar bedrooms are mostly set up with the same features; however, they differ slightly in size and shape. Bowl a ninth frame Golden Turkey in the hallway bathroom. Shared by both bedrooms, this full bathroom includes a bathtub and shower combination, single vanity sink, and linen and medicine cabinets. Bowl a tenth frame Front Ten in the laundry room. Dedicated to handling the toughest of stains, this separate room is equipped with a washer and dryer, laundry sink, cabinets, folding counter, hanging rod, and a water closet behind a privacy door. Bowl a tenth frame One Day from Retirement in the garage. Insulated and fully finished, the garage can accommodate two vehicles but also has tandem storage space in addition to shelves and a cabinet. Natural gas pipes to the water heater and furnace. Bowl a tenth frame Perfect Game in the backyard. Enjoy the concrete patio shielded from the sun under the cover of a pergola and appreciate the privacy provided by mature trees, some from which plums can even be plucked. Stow away yard supplies in the storage shed. Celebrate closing after a perfect offer for this 300 home. Pride of ownership is apparent throughout the well-maintained Pleasantview neighborhood without the intrusive oversight or fees of an HOA. Enjoy the quality of life and proximity to places of interest that living in Chambers Field of Gardnerville bestows. Nearby emergency responders include Douglas County Sheriff's Office (˜4.4 mi), East Fork Fire Station 7 (˜1.3 mi), and Carson Valley Health Hospital (˜3.4 mi). Douglas County School District
Location
State NV
County Douglas
Zoning SFR
Direction Springfield/Kingston
Rooms
Family Room Ceiling Fan(s)
Other Rooms None
Dining Room Living Room Combination
Kitchen Breakfast Bar
Interior
Interior Features Breakfast Bar, Ceiling Fan(s), High Ceilings, Kitchen Island, Pantry, Primary Downstairs, Walk-In Closet(s)
Heating Forced Air, Natural Gas
Cooling Central Air, Refrigerated
Flooring Ceramic Tile
Fireplaces Number 1
Fireplaces Type Gas Log
Fireplace Yes
Laundry Cabinets, Laundry Area, Laundry Room, Sink
Exterior
Exterior Feature None
Parking Features Attached, Garage Door Opener
Garage Spaces 2.0
Utilities Available Cable Available, Electricity Available, Internet Available, Natural Gas Available, Phone Available, Sewer Available, Water Available, Cellular Coverage, Water Meter Installed
Amenities Available None
View Y/N No
Roof Type Composition,Pitched,Shingle
Porch Patio
Total Parking Spaces 2
Garage Yes
Building
Lot Description Landscaped, Level, Sprinklers In Front, Sprinklers In Rear
Story 1
Foundation Crawl Space
Water Public
Structure Type Frame,Stucco
Schools
Elementary Schools Meneley
Middle Schools Pau-Wa-Lu
High Schools Douglas
Others
Tax ID 122017613002
Acceptable Financing 1031 Exchange, Cash, Conventional, FHA, VA Loan
Listing Terms 1031 Exchange, Cash, Conventional, FHA, VA Loan
Read Less



