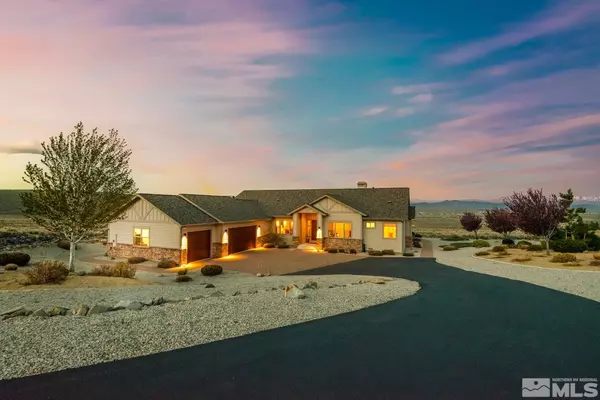For more information regarding the value of a property, please contact us for a free consultation.
334 James Canyon Loop Genoa, NV 89411
Want to know what your home might be worth? Contact us for a FREE valuation!

Our team is ready to help you sell your home for the highest possible price ASAP
Key Details
Sold Price $1,590,000
Property Type Single Family Home
Sub Type Single Family Residence
Listing Status Sold
Purchase Type For Sale
Square Footage 3,121 sqft
Price per Sqft $509
Subdivision Nv
MLS Listing ID 230004601
Sold Date 07/31/23
Bedrooms 3
Full Baths 2
Half Baths 1
Year Built 2013
Annual Tax Amount $6,377
Lot Size 2.760 Acres
Acres 2.76
Property Description
Escape to luxury in the exclusive gated community of Canyon Creek Estates. This custom home has intoxicating panoramic mountain and valley views from a finely landscaped 2.76 acre lot and boasts 3 bedrooms, 2.5 bathrooms, office, and open kitchen/great room concept with 3-car garage. Privacy abounds with adjacent undeveloped acreage and a short 7 miles from Costco/Trader Joe's/ Big Box retail, and 25 minutes to Lake Tahoe. Impeccably maintained by original owner. Live your best in this stunning home!
Location
State NV
County Douglas
Area G/M Alpine/Genoa
Zoning RESIDENTIAL
Rooms
Family Room None
Other Rooms Bdrm-Office (on Main Flr), Office-Den(not incl bdrm)
Dining Room High Ceiling, Separate/Formal
Kitchen Breakfast Bar, Breakfast Nook, Built-In Dishwasher, Cook Top - Gas, Double Oven Built-in, Garbage Disposal, Microwave Built-In, Pantry
Interior
Interior Features Blinds - Shades, Smoke Detector(s)
Heating Natural Gas, Forced Air, Fireplace, Central Refrig AC
Cooling Natural Gas, Forced Air, Fireplace, Central Refrig AC
Flooring Carpet, Travertine, Wood
Fireplaces Type One, Yes
Appliance Refrigerator in Kitchen
Laundry Cabinets, Laundry Room, Laundry Sink, Yes
Exterior
Exterior Feature Satellite Dish - Owned
Garage Attached, Garage Door Opener(s), Opener Control(s)
Garage Spaces 3.0
Fence None
Community Features Gates/Fences, Security Gates, Snow Removal
Utilities Available Cellular Coverage Avail, City - County Water, City Sewer, Community Sewer, Electricity, Internet Available, Natural Gas, Telephone, Water Meter Installed
View City, Desert, Mountain, Valley, Yes
Roof Type Composition - Shingle,Pitched
Total Parking Spaces 3
Building
Story 1 Story
Foundation Concrete - Crawl Space, Full Perimeter
Level or Stories 1 Story
Structure Type Site/Stick-Built
Schools
Elementary Schools Jacks Valley
Middle Schools Carson Valley
High Schools Douglas
Others
Tax ID 141922810016
Ownership Yes
Monthly Total Fees $143
Horse Property No
Special Listing Condition None
Read Less
GET MORE INFORMATION




