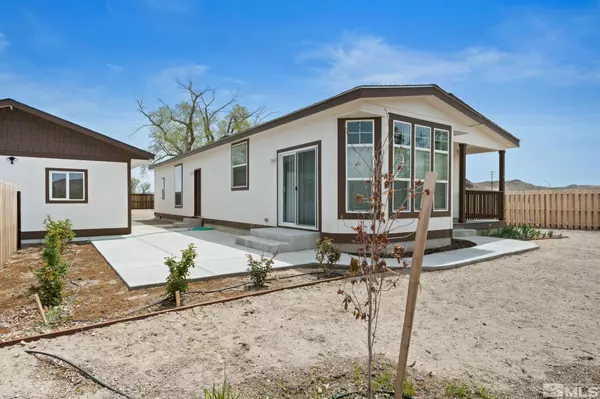For more information regarding the value of a property, please contact us for a free consultation.
106 Chateau Way Yerington, NV 89447-8773
Want to know what your home might be worth? Contact us for a FREE valuation!

Our team is ready to help you sell your home for the highest possible price ASAP
Key Details
Sold Price $387,000
Property Type Manufactured Home
Sub Type Manufactured
Listing Status Sold
Purchase Type For Sale
Square Footage 1,486 sqft
Price per Sqft $260
Subdivision Nv
MLS Listing ID 230004884
Sold Date 07/28/23
Bedrooms 3
Full Baths 2
Year Built 2021
Annual Tax Amount $2,367
Lot Size 0.510 Acres
Acres 0.51
Property Description
Move right in! Huge garage and shop! Beautiful & almost new! This bright and open 3 bed 2 bath home is located on 1/2 acre close to town, built in 2021 & immaculate!! The garage/shop is approx. 1000 sf with 3 car opening, separate workshop storage area + more! Plenty of room for RV & all the toys! This home is so spacious w/9 ft. ceilings, large windows throughout, great views & more. Central air is already installed, ceiling fans in the master bedroom & living room, the amazing cooks kitchen w/center island, pantry, tons of storage, granite countertops, stainless appliances to include the refrigerator. Laundry room includes a nearly new washer and dryer. The cozy front porch has great views to relax and enjoy. Trees are all on drip plus there is a large concrete patio between the home and the garage. Tons of possibilities, tons of value! Call today!
Location
State NV
County Lyon
Area Yerington
Zoning Mult
Rooms
Family Room None
Other Rooms Entry-Foyer, Workshop, Yes
Dining Room Great Room
Kitchen Breakfast Bar, Built-In Dishwasher, Garbage Disposal, Island, Microwave Built-In, Pantry
Interior
Interior Features Blinds - Shades, Smoke Detector(s)
Heating Central Refrig AC, Electric
Cooling Central Refrig AC, Electric
Flooring Carpet, Laminate
Fireplaces Type None
Appliance Dryer, Electric Range - Oven, Refrigerator in Kitchen, Washer
Laundry Laundry Room, Shelves, Yes
Exterior
Exterior Feature None - NA
Garage Detached, Garage Door Opener(s), Opener Control(s), RV Garage
Garage Spaces 4.0
Fence Full
Community Features No Amenities
Utilities Available Cellular Coverage Avail, City - County Water, Electricity, Internet Available, Septic, Telephone, Water Meter Installed
View Desert, Mountain, Valley, Yes
Roof Type Composition - Shingle,Pitched
Total Parking Spaces 4
Building
Story 1 Story
Foundation 8 - Point, Full Perimeter
Level or Stories 1 Story
Structure Type Manufactured/Converted
Schools
Elementary Schools Yerington
Middle Schools Yerington
High Schools Yerington
Others
Tax ID 00164105
Ownership No
Horse Property No
Special Listing Condition None
Read Less
GET MORE INFORMATION




