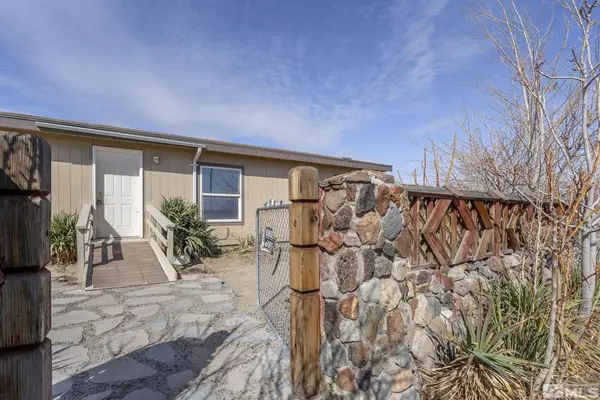For more information regarding the value of a property, please contact us for a free consultation.
5015 Robert Way Silver Springs, NV 89429-9577
Want to know what your home might be worth? Contact us for a FREE valuation!

Our team is ready to help you sell your home for the highest possible price ASAP
Key Details
Sold Price $300,000
Property Type Manufactured Home
Sub Type Manufactured
Listing Status Sold
Purchase Type For Sale
Square Footage 2,041 sqft
Price per Sqft $146
Subdivision Nv
MLS Listing ID 220003794
Sold Date 05/06/22
Bedrooms 4
Full Baths 2
Year Built 2002
Annual Tax Amount $672
Lot Size 1.070 Acres
Acres 1.07
Property Description
Desirable 4 bedroom, spacious, split floor plan on over an acre is situated on a paved road and corner lot. 2041 sq ft offers open layout with tons of potential. NEW paint, NEW flooring, NEW appliances and more! Come see what rural living has to offer. Plenty of room for your hobby farm, pets, and toys. Bring your plans to make this house your home. Located close to Reno, Virginia City, Tesla Giga factory at USA Parkway, Lake Tahoe and so much more. Walking up to the house you will notice the low maintenance yard design. Stepping in you'll feel right at home with neutral colors, high ceilings, and an oversized living room. The kitchen boasts ample counterspace, and plenty of cupboards for any home chef to feel comfortable. The master suite is double the size of most! You have to see this one to believe it. Walk in closet is thoughtfully designed and the master bath has built in shelves for linens along with a shower tub combo. 3 additional bedrooms are great sizes and one comes with a smaller walk in closet. Back yard is partially fenced and a shed is ready for all your gardening tools.
Location
State NV
County Lyon
Area Silver Springs
Zoning RR3T
Rooms
Family Room Great Room, High Ceiling
Other Rooms None
Dining Room Family Rm Combo, High Ceiling
Kitchen Built-In Dishwasher, Island
Interior
Interior Features Blinds - Shades, Rods - Hardware, Smoke Detector(s)
Heating Propane, Forced Air, Evap Cooling
Cooling Propane, Forced Air, Evap Cooling
Flooring Carpet, Laminate
Fireplaces Type None
Appliance Gas Range - Oven
Laundry Laundry Room, Shelves, Yes
Exterior
Exterior Feature None - NA
Garage None
Fence Partial
Community Features No Amenities
Utilities Available Electricity, Propane, Septic, Well-Private
View Desert, Mountain
Roof Type Composition - Shingle,Flat
Building
Story 1 Story
Foundation Full Perimeter
Level or Stories 1 Story
Structure Type Manufactured/Converted
Schools
Elementary Schools Silver Springs
Middle Schools Silver Springs
High Schools Silver Springs
Others
Tax ID 01703106
Ownership No
Horse Property Yes
Special Listing Condition None
Read Less
GET MORE INFORMATION




