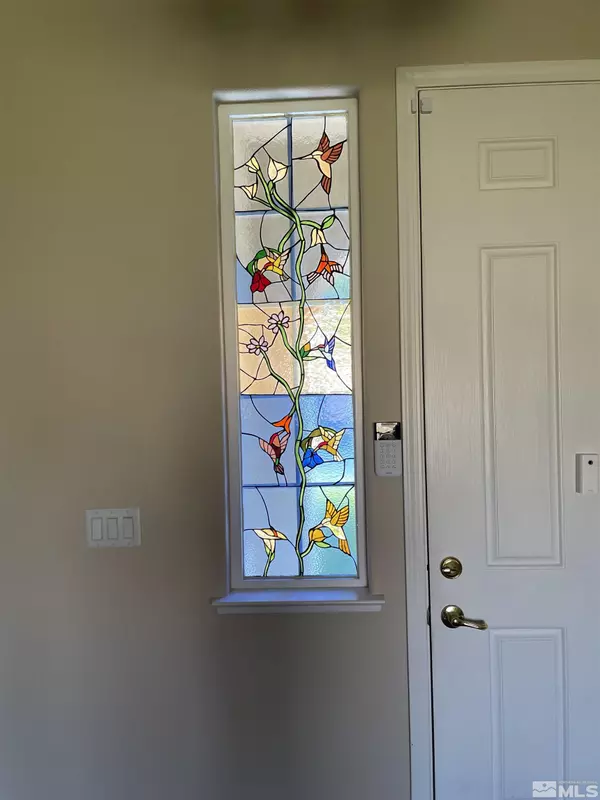For more information regarding the value of a property, please contact us for a free consultation.
714 Grayhawk Dayton, NV 89403-8779
Want to know what your home might be worth? Contact us for a FREE valuation!

Our team is ready to help you sell your home for the highest possible price ASAP
Key Details
Sold Price $579,000
Property Type Single Family Home
Sub Type Single Family Residence
Listing Status Sold
Purchase Type For Sale
Square Footage 2,409 sqft
Price per Sqft $240
Subdivision Nv
MLS Listing ID 210010108
Sold Date 01/18/22
Bedrooms 3
Full Baths 2
Half Baths 1
Year Built 2004
Annual Tax Amount $2,714
Lot Size 8,276 Sqft
Acres 0.19
Property Description
Beautiful family home with many upgrades, backs onto the 12th fairway of the golf course. Great views of golf course and mountains. Walking distance to park and only 45 minutes to the ski resort. Deck has trex flooring for no maintenance plus the smooth texture for comfort. Additional storage on the side of the house with brick walkway and the other side of the house has pavers for any easy walkway. Kitchen is large with granite countertops . Cabinets have top shelves that pulls out for easy access. Master bedroom is large with a huge walk-in closet there is a ceiling fan and a door that will take you directly to the back deck. 2 bedrooms are located on the other side of the house so the guests have a very private setting and both Bedrooms have ceiling fans. There is an office that could be a 4th bedroom. First thing you'll see is a beautiful stained glass window when you walk up to the front door. The hot tub is located on the side of the house and all you need to do is walk out the master bedroom door on the deck and walk down the paver pathway. Large club house with a large bar and grill. Simply safe alarm system, ring door bell and security cameras. Hot tub is included and the furnishings are also optional. There is also a solar attic fan.
Location
State NV
County Lyon
Area Dayton Valley
Zoning NR1
Rooms
Family Room Ceiling Fan, Firplce-Woodstove-Pellet, Great Room, High Ceiling
Other Rooms Office-Den(not incl bdrm)
Dining Room Great Room, High Ceiling, Kitchen Combo
Kitchen Built-In Dishwasher, Garbage Disposal, Microwave Built-In, Island, Pantry, Breakfast Bar
Interior
Interior Features Drapes - Curtains, Blinds - Shades, Rods - Hardware, Smoke Detector(s), Security System - Owned, Water Softener - Owned, Attic Fan
Heating Natural Gas, Forced Air, Fireplace, Central Refrig AC
Cooling Natural Gas, Forced Air, Fireplace, Central Refrig AC
Flooring Carpet, Ceramic Tile, Wood
Fireplaces Type One, Yes
Appliance Dryer, Refrigerator in Kitchen, Washer
Laundry Laundry Room, Shelves, Yes
Exterior
Exterior Feature None - NA
Garage Attached, Garage Door Opener(s), Opener Control(s)
Garage Spaces 3.0
Fence Back
Community Features Club Hs/Rec Room
Utilities Available Electricity, Natural Gas, City - County Water, City Sewer, Cable, Telephone, Water Meter Installed
View Yes, Mountain, Golf Course
Roof Type Pitched,Tile
Total Parking Spaces 3
Building
Story 1 Story
Foundation Concrete - Crawl Space
Level or Stories 1 Story
Structure Type Site/Stick-Built
Schools
Elementary Schools Dayton
Middle Schools Dayton
High Schools Dayton
Others
Tax ID 02908103
Ownership Yes
Monthly Total Fees $50
Horse Property No
Special Listing Condition None
Read Less
GET MORE INFORMATION




