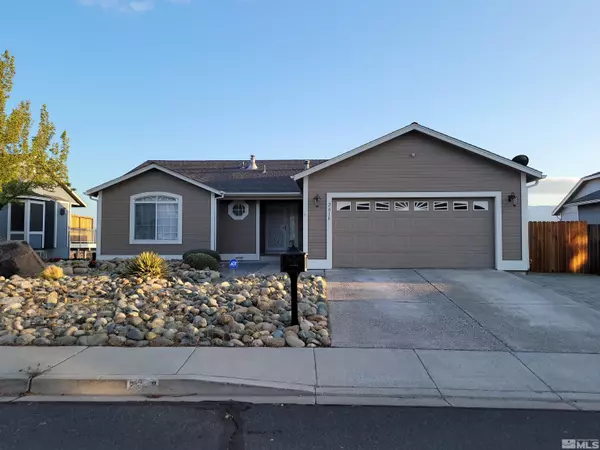For more information regarding the value of a property, please contact us for a free consultation.
2810 Scottsdale Rd Reno, NV 89512
Want to know what your home might be worth? Contact us for a FREE valuation!

Our team is ready to help you sell your home for the highest possible price ASAP
Key Details
Sold Price $664,000
Property Type Single Family Home
Sub Type Single Family Residence
Listing Status Sold
Purchase Type For Sale
Square Footage 2,802 sqft
Price per Sqft $236
Subdivision Nv
MLS Listing ID 220005716
Sold Date 06/03/22
Bedrooms 4
Full Baths 4
Year Built 1999
Annual Tax Amount $2,972
Lot Size 10,018 Sqft
Acres 0.23
Property Description
REDUCE Your Utility Bills! SOLAR Installed and transferable to new owner. This is a beautiful home with space that can easily be made into a mother-in-law suite or a 2 family home! Spectacular views! 4 new sliders with UV and noise reduction have been installed. There are 4 bedrooms and a bathroom for each, 3 of the baths are ensuite and two laundry rooms. The downstairs kitchen is completely stubbed and ready for appliances. Incredible 180° views of Reno and Sparks from either the 500 sq.ft. deck or the walk out basement patio. Two bedrooms, two bathrooms and one laundry room on each level and the downstairs is plumbed for a second kitchen. The home is fully landscaped and has a large A/C unit, rear storage shed and a garden area.
Location
State NV
County Washoe
Area Reno-North
Zoning Sf8
Rooms
Family Room Living Rm Combo
Other Rooms Basement-Walkout-Daylight
Dining Room High Ceiling, Living Rm Combo
Kitchen Breakfast Bar, Built-In Dishwasher, Single Oven Built-in
Interior
Interior Features Blinds - Shades, Drapes - Curtains, Rods - Hardware, Security System - Owned, Smoke Detector(s)
Heating Natural Gas, Electric, Solar, Forced Air, Fireplace, Central Refrig AC
Cooling Natural Gas, Electric, Solar, Forced Air, Fireplace, Central Refrig AC
Flooring Carpet, Ceramic Tile, Laminate, Wood
Fireplaces Type One, Yes
Appliance Gas Range - Oven
Laundry Laundry Room, Shelves, Yes
Exterior
Exterior Feature None - NA, Satellite Dish - Owned
Garage Attached
Garage Spaces 2.0
Fence Back
Community Features No Amenities
Utilities Available Electricity, Natural Gas, City - County Water, City Sewer, Cable, Water Meter Installed, Solar - Photovoltaic
View City, Mountain, Yes
Roof Type Pitched
Total Parking Spaces 2
Building
Story 1 Story
Foundation Concrete Slab
Level or Stories 1 Story
Structure Type Site/Stick-Built
Schools
Elementary Schools Mathews
Middle Schools Traner
High Schools Hug
Others
Tax ID 02655225
Ownership No
Horse Property No
Special Listing Condition None
Read Less
GET MORE INFORMATION




