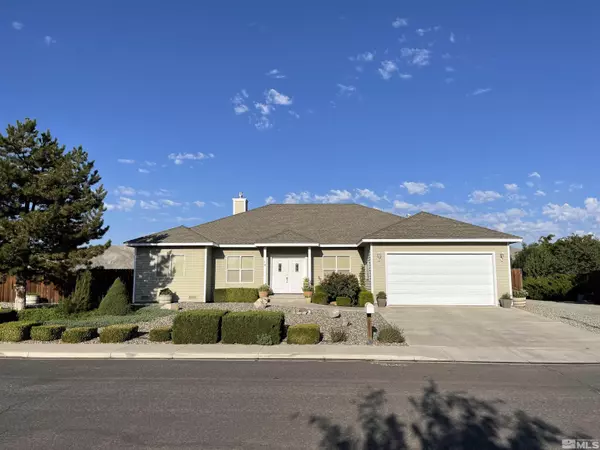For more information regarding the value of a property, please contact us for a free consultation.
19 Jacobs Road Yerington, NV 89447
Want to know what your home might be worth? Contact us for a FREE valuation!

Our team is ready to help you sell your home for the highest possible price ASAP
Key Details
Sold Price $455,000
Property Type Single Family Home
Sub Type Single Family Residence
Listing Status Sold
Purchase Type For Sale
Square Footage 1,825 sqft
Price per Sqft $249
Subdivision Nv
MLS Listing ID 220013499
Sold Date 10/24/22
Bedrooms 3
Full Baths 2
Half Baths 1
Year Built 2003
Annual Tax Amount $2,615
Lot Size 0.500 Acres
Acres 0.5
Property Description
Prime Location!!! Nicest neighborhood in Yerington. This home is immaculate and ready for its new owners. The home and shop sit on 1/2 acre just 4 miles south of Yerington. City water, natural gas, paved street with sidewalks curb and gutter. The home is 1,825 square feet with three bedrooms and two bathrooms and a office/den, with two car attached garage. The shop/detached garage is 1152 square feet with 1/2 bath, utility sink, reznor heater, and RV hookups. Property is low maintenance. Entering the home through the double doors the dining room will be to your right and the office to your left. The great room with gas fireplace, high ceiling and ceiling fan will be just in front of you. The kitchen is a nice open space that adjoins the great room as well as the breakfast nook. The home is a split floor plan with the guest bedrooms and bath on the south end of the home and the Master bedroom on the north end of the home. The laundry room is just off the garage. Schedule your viewing today.
Location
State NV
County Lyon
Area Yerington
Zoning e2
Rooms
Family Room Ceiling Fan, Firplce-Woodstove-Pellet, Great Room, High Ceiling
Other Rooms Yes, Office-Den(not incl bdrm)
Dining Room High Ceiling, Separate/Formal
Kitchen Built-In Dishwasher, Garbage Disposal, Microwave Built-In, Pantry, Breakfast Bar, Breakfast Nook
Interior
Interior Features Blinds - Shades, Smoke Detector(s)
Heating Natural Gas, Forced Air, Central Refrig AC
Cooling Natural Gas, Forced Air, Central Refrig AC
Flooring Carpet, Ceramic Tile, Sheet Vinyl
Fireplaces Type Gas Log, Insert, One, Yes
Appliance Dryer, Gas Range - Oven, Refrigerator in Kitchen, Washer
Laundry Cabinets, Laundry Room, Laundry Sink, Yes
Exterior
Exterior Feature Workshop
Garage Attached, Detached, Garage Door Opener(s), Opener Control(s), RV Access/Parking
Garage Spaces 3.0
Fence Back
Community Features No Amenities
Utilities Available Electricity, Natural Gas, City - County Water, Septic
View Yes, Mountain, Desert
Roof Type Composition - Shingle,Pitched
Total Parking Spaces 3
Building
Story 1 Story
Foundation Concrete - Crawl Space
Level or Stories 1 Story
Structure Type 2x6 Exterior
Schools
Elementary Schools Yerington
Middle Schools Yerington
High Schools Yerington
Others
Tax ID 00444106
Ownership No
Horse Property No
Special Listing Condition None
Read Less
GET MORE INFORMATION




