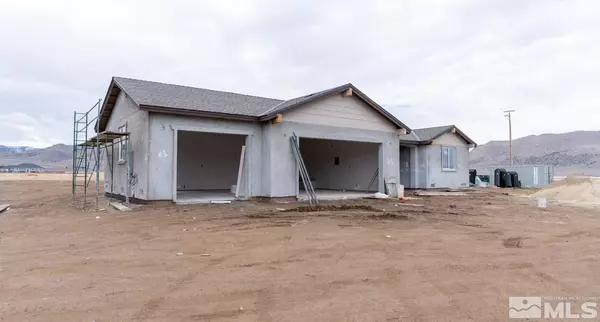For more information regarding the value of a property, please contact us for a free consultation.
100 Paloma Ranch Court Reno, NV 89510
Want to know what your home might be worth? Contact us for a FREE valuation!

Our team is ready to help you sell your home for the highest possible price ASAP
Key Details
Sold Price $690,000
Property Type Single Family Home
Sub Type Single Family Residence
Listing Status Sold
Purchase Type For Sale
Square Footage 2,108 sqft
Price per Sqft $327
Subdivision Nv
MLS Listing ID 220002648
Sold Date 06/03/22
Bedrooms 3
Full Baths 2
Year Built 2022
Annual Tax Amount $289
Lot Size 5.000 Acres
Acres 5.0
Property Description
This is a new home in Palomino Valley that is almost move in ready! The home comes with lots of upgrades that are included at no additional charge. If you dream of a unique country setting this 5 acre parcel is for you! The views are breath taking with a 360 degree picturesque panoramic of the Nevada landscape and mountains. There is tons of room for all your toys, animals and available space to build a detached garage. The floor plan is an entertainer's delight. There is a massive great room concept with a chef style kitchen, breakfast bar, and dining room, all overlooking your large, upgraded and covered back patio set like a picture looking to the north at the unobstructed mountain views. Some of the upgraded features include: pavers in front of home for parking, two-tone stucco, upgraded cabinets, tile shower surround, bathtub with tile accent, luxury vinyl floors and upgraded appliances. Don't miss out on your opportunity to live and own your ranchette romance!
Location
State NV
County Washoe
Area Palomino Valley
Zoning LDS
Rooms
Family Room Great Room
Other Rooms None
Dining Room Great Room
Kitchen Built-In Dishwasher, Microwave Built-In, Single Oven Built-in
Interior
Interior Features None
Heating Propane
Cooling Propane
Flooring Carpet, Ceramic Tile, Laminate
Fireplaces Type None
Appliance Electric Range - Oven
Laundry Yes
Exterior
Exterior Feature None - NA
Garage Attached
Garage Spaces 3.0
Fence Partial
Community Features No Amenities
Utilities Available Electricity, Propane, Septic, Well-Private
View Mountain, Yes
Roof Type Composition - Shingle,Pitched
Total Parking Spaces 3
Building
Story 1 Story
Foundation Concrete - Crawl Space
Level or Stories 1 Story
Structure Type Site/Stick-Built
Schools
Elementary Schools Taylor
Middle Schools Shaw Middle School
High Schools Spanish Springs
Others
Tax ID 07752010
Ownership No
Horse Property Yes
Special Listing Condition None
Read Less
GET MORE INFORMATION




