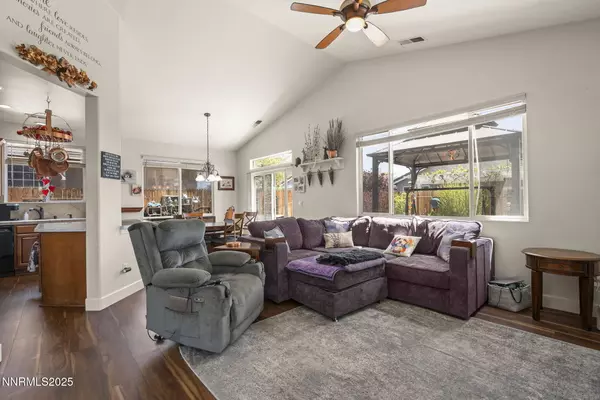1717 Burwood CIR Circle Reno, NV 89521
UPDATED:
Key Details
Property Type Single Family Home
Sub Type Single Family Residence
Listing Status Active
Purchase Type For Sale
Square Footage 1,272 sqft
Price per Sqft $385
Subdivision Double Diamond Ranch Village 6D
MLS Listing ID 250054068
Bedrooms 2
Full Baths 2
HOA Fees $260/mo
Year Built 2003
Annual Tax Amount $2,963
Lot Size 5,319 Sqft
Acres 0.12
Lot Dimensions 0.12
Property Sub-Type Single Family Residence
Property Description
Whether you're off to Lake Tahoe, hitting the slopes, or just grabbing groceries nearby, you'll love being minutes from shopping, dining, freeway access, and top-rated schools.
Step inside to find stylish flooring and an open, airy layout designed for easy, modern living. The kitchen flows seamlessly into the living and dining spaces, making everything from weeknight meals to weekend gatherings feel effortless.
Out back, a private yard invites you to relax — ideal for morning coffee or unwinding under the evening sky.
As a Wyndgate resident, enjoy the perks of a true lock-and-leave lifestyle: front yard maintenance, snow removal, a sparkling pool, fitness center, clubhouse, and plenty of guest parking — all wrapped in a peaceful, tree-lined neighborhood known for its safety, charm, and community feel.
Location
State NV
County Washoe
Community Double Diamond Ranch Village 6D
Area Double Diamond Ranch Village 6D
Zoning Pd
Rooms
Family Room None
Other Rooms None
Dining Room Great Room
Kitchen Built-In Dishwasher
Interior
Interior Features Ceiling Fan(s), High Ceilings, No Interior Steps, Vaulted Ceiling(s)
Heating Forced Air, Natural Gas
Cooling Central Air
Flooring Luxury Vinyl
Fireplaces Number 1
Fireplaces Type Gas Log
Fireplace Yes
Laundry Cabinets, Laundry Room
Exterior
Exterior Feature None
Parking Features Attached, Garage, Garage Door Opener
Garage Spaces 2.0
Pool None
Utilities Available Cable Available, Electricity Available, Internet Available, Natural Gas Available, Phone Available, Sewer Available, Water Available, Cellular Coverage, Water Meter Installed
Amenities Available Clubhouse, Fitness Center, Gated, Landscaping, Maintenance, Maintenance Grounds, Parking, Pool, Spa/Hot Tub
View Y/N Yes
View Mountain(s)
Roof Type Pitched
Porch Patio
Total Parking Spaces 2
Garage Yes
Building
Lot Description Corner Lot, Landscaped, Level
Story 1
Foundation Slab
Water Public
Structure Type Stucco
New Construction No
Schools
Elementary Schools Double Diamond
Middle Schools Depoali
High Schools Damonte
Others
Tax ID 160-843-25
Acceptable Financing 1031 Exchange, Cash, Conventional, FHA, VA Loan
Listing Terms 1031 Exchange, Cash, Conventional, FHA, VA Loan
Special Listing Condition Standard



