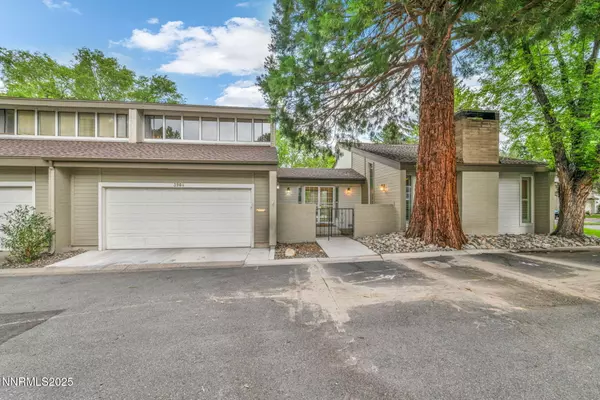3904 Henry CT Court Reno, NV 89509
UPDATED:
Key Details
Property Type Single Family Home
Sub Type Single Family Residence
Listing Status Active
Purchase Type For Sale
Square Footage 1,780 sqft
Price per Sqft $278
Subdivision Willowbrook 2
MLS Listing ID 250053890
Bedrooms 3
Full Baths 2
HOA Fees $500/mo
Year Built 1977
Annual Tax Amount $1,635
Lot Size 435 Sqft
Acres 0.01
Lot Dimensions 0.01
Property Sub-Type Single Family Residence
Property Description
Welcome to this beautifully maintained 3-bedroom, 2-bath townhome nestled in a private, peaceful Parkwood community in the heart of Southwest Reno. This single-level home offers easy living with an open, airy layout and multiple access points to a serene private patio—perfect for entertaining with indoor-outdoor living.
Step inside to find a spacious floor plan filled with natural light!
The thoughtfully designed patio is accessible from several rooms, offering a tranquil retreat and extending your living space outdoors. And, there is massive amounts of storage in the loft/attic area accessed through the laundry room!
Enjoy the convenience of low-maintenance living, this home is part of a well-managed HOA that takes care of exterior upkeep, lush green spaces, tennis courts & pool- allowing you to spend more time enjoying your surroundings and less time on chores.
Located close to shopping, dining, and amenities, this townhome combines comfort, privacy, and unbeatable location!
Location
State NV
County Washoe
Community Willowbrook 2
Area Willowbrook 2
Zoning Mf30
Direction Peckham and Baker Lane
Rooms
Family Room None
Other Rooms Entrance Foyer
Dining Room Great Room
Kitchen Breakfast Bar
Interior
Interior Features Ceiling Fan(s), High Ceilings, Vaulted Ceiling(s)
Heating Forced Air, Natural Gas
Cooling Central Air
Flooring Carpet
Fireplaces Number 1
Fireplaces Type Wood Burning
Fireplace Yes
Appliance Electric Cooktop
Laundry Cabinets, Laundry Room, Washer Hookup
Exterior
Parking Features Additional Parking, Garage, Garage Door Opener
Garage Spaces 2.0
Pool None
Utilities Available Cable Available, Electricity Connected, Internet Available, Natural Gas Connected, Sewer Connected, Water Connected
Amenities Available Clubhouse, Maintenance Grounds, Maintenance Structure, Pool, Tennis Court(s)
View Y/N Yes
View Park/Greenbelt
Roof Type Asphalt,Pitched
Porch Patio
Total Parking Spaces 2
Garage No
Building
Lot Description Cul-De-Sac, Level
Story 1
Foundation Crawl Space
Water Public
Structure Type Wood Siding
New Construction No
Schools
Elementary Schools Huffaker
Middle Schools Pine
High Schools Reno
Others
Tax ID 024-211-48
Acceptable Financing 1031 Exchange, Cash, Conventional
Listing Terms 1031 Exchange, Cash, Conventional
Special Listing Condition Standard
Virtual Tour https://mylisting.tourdspace.com/sites/bewvoqp/unbranded



