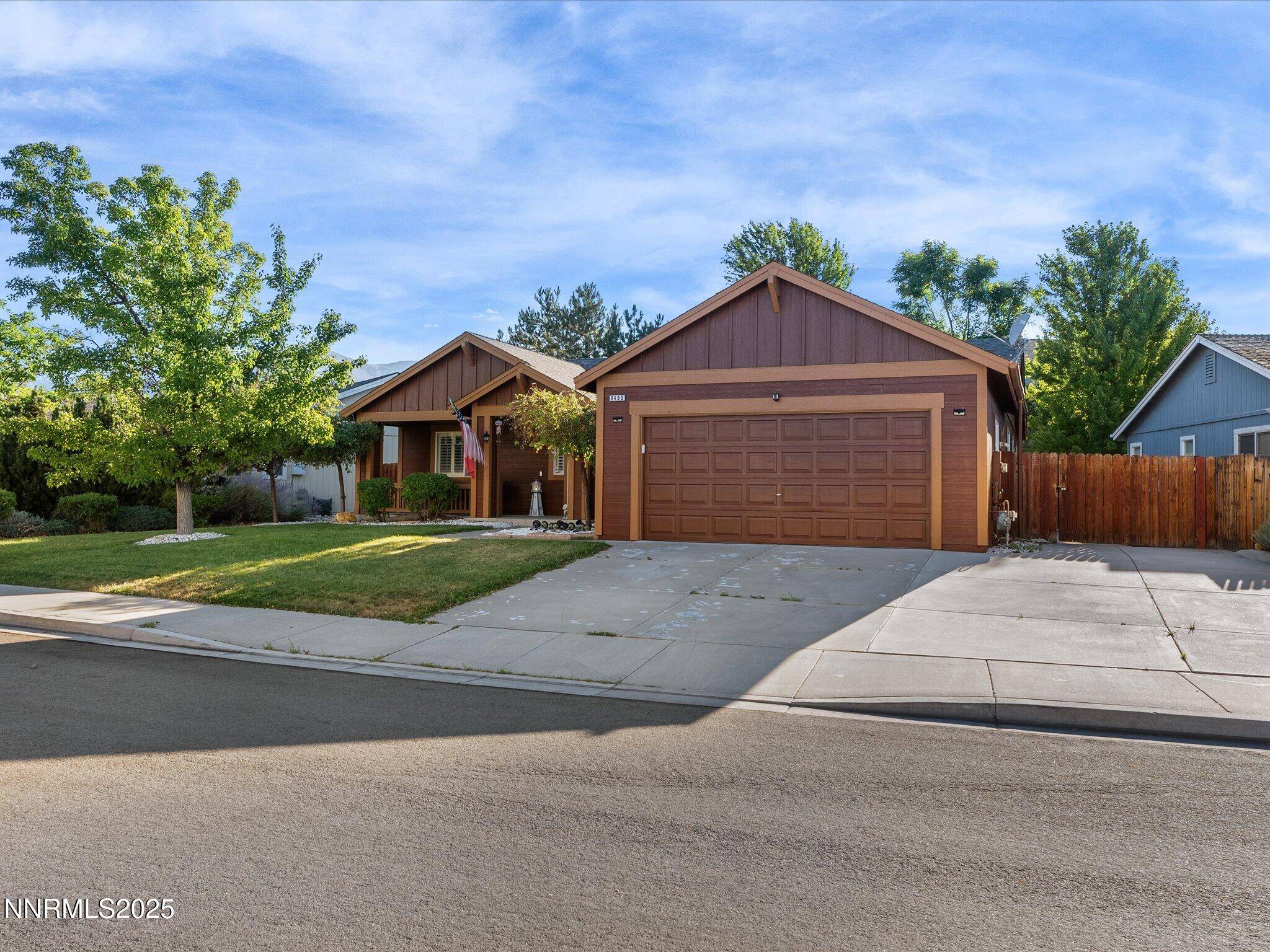9493 Long River DR Drive Reno, NV 89506
UPDATED:
Key Details
Property Type Single Family Home
Sub Type Single Family Residence
Listing Status Active
Purchase Type For Sale
Square Footage 1,468 sqft
Price per Sqft $309
Subdivision Sky Vista Village 7A
MLS Listing ID 250053378
Bedrooms 3
Full Baths 2
HOA Fees $100/qua
Year Built 2001
Annual Tax Amount $668
Lot Size 7,710 Sqft
Acres 0.18
Lot Dimensions 0.18
Property Sub-Type Single Family Residence
Property Description
Enjoy easy access to parks, schools, and shopping, with stunning mountain views! Don't miss this opportunity—schedule your showing today! Built in 2001, this home has been meticulously maintained and features fresh exterior paint, creating a modern and inviting atmosphere.
The attached 2-car garage offers convenient parking and extra storage. Located in a well-kept community with a low HOA fee a month, residents enjoy common area maintenance that keeps the neighborhood looking great.
Location
State NV
County Washoe
Community Sky Vista Village 7A
Area Sky Vista Village 7A
Zoning Pud
Direction Silver lake Rd/ Silver Sky
Rooms
Family Room None
Other Rooms None
Dining Room Kitchen Combination
Kitchen Built-In Dishwasher
Interior
Interior Features High Ceilings, Vaulted Ceiling(s)
Heating Natural Gas
Cooling Central Air, Refrigerated
Flooring Ceramic Tile
Fireplace No
Laundry Laundry Room
Exterior
Exterior Feature Dog Run, Rain Gutters
Parking Features Attached, Garage, Garage Door Opener
Garage Spaces 2.0
Pool None
Utilities Available Electricity Available, Natural Gas Available, Sewer Available, Water Available
Amenities Available None
View Y/N Yes
View Mountain(s)
Roof Type Composition,Pitched,Shingle
Porch Patio, Deck
Total Parking Spaces 2
Garage Yes
Building
Lot Description Landscaped, Level, Sprinklers In Front, Sprinklers In Rear
Story 1
Foundation Crawl Space
Water Public
Structure Type Wood Siding
New Construction No
Schools
Elementary Schools Stead
Middle Schools Obrien
High Schools North Valleys
Others
Tax ID 550-354-28
Acceptable Financing Conventional, FHA, USDA Loan, VA Loan
Listing Terms Conventional, FHA, USDA Loan, VA Loan
Special Listing Condition Standard



