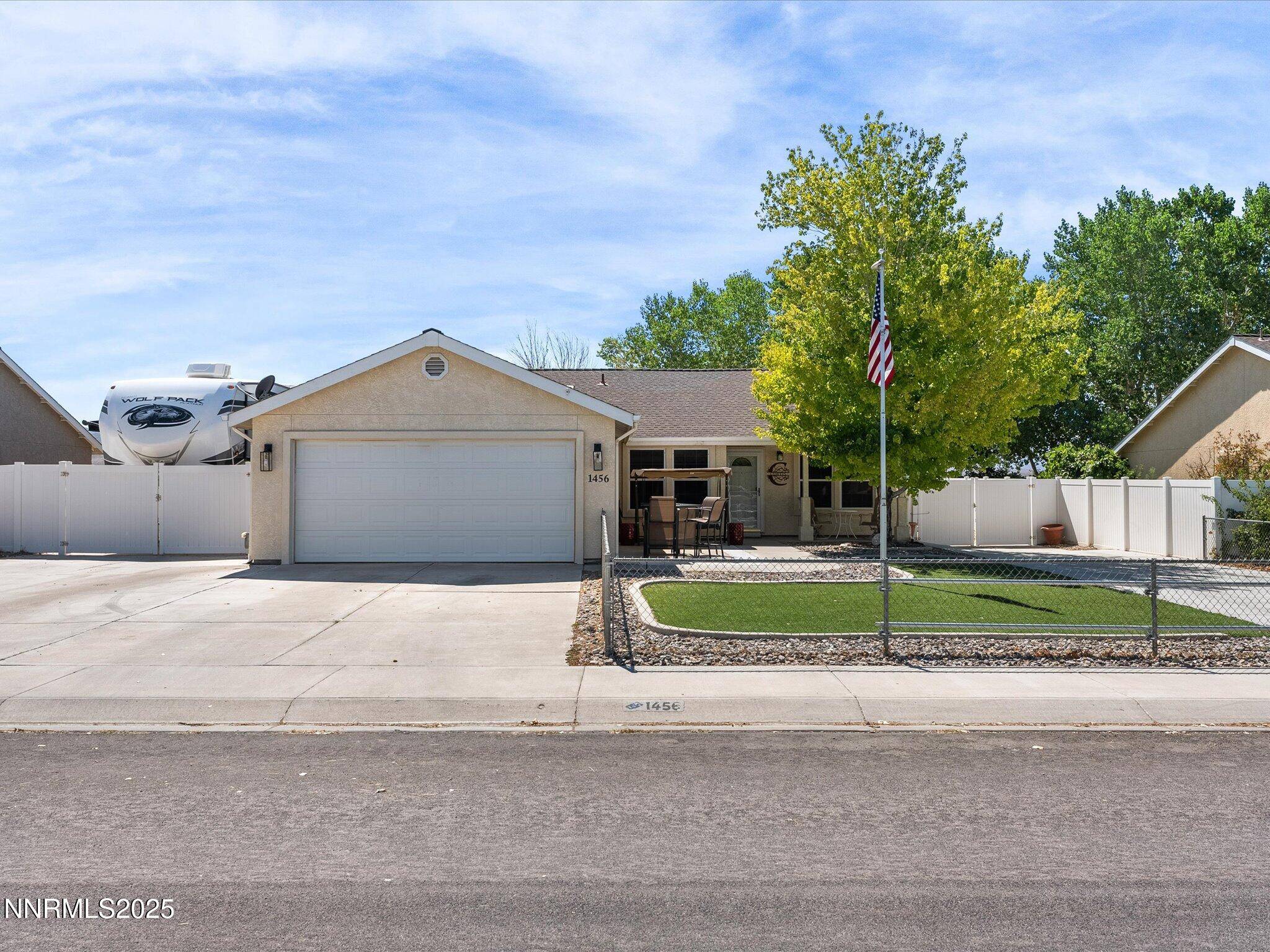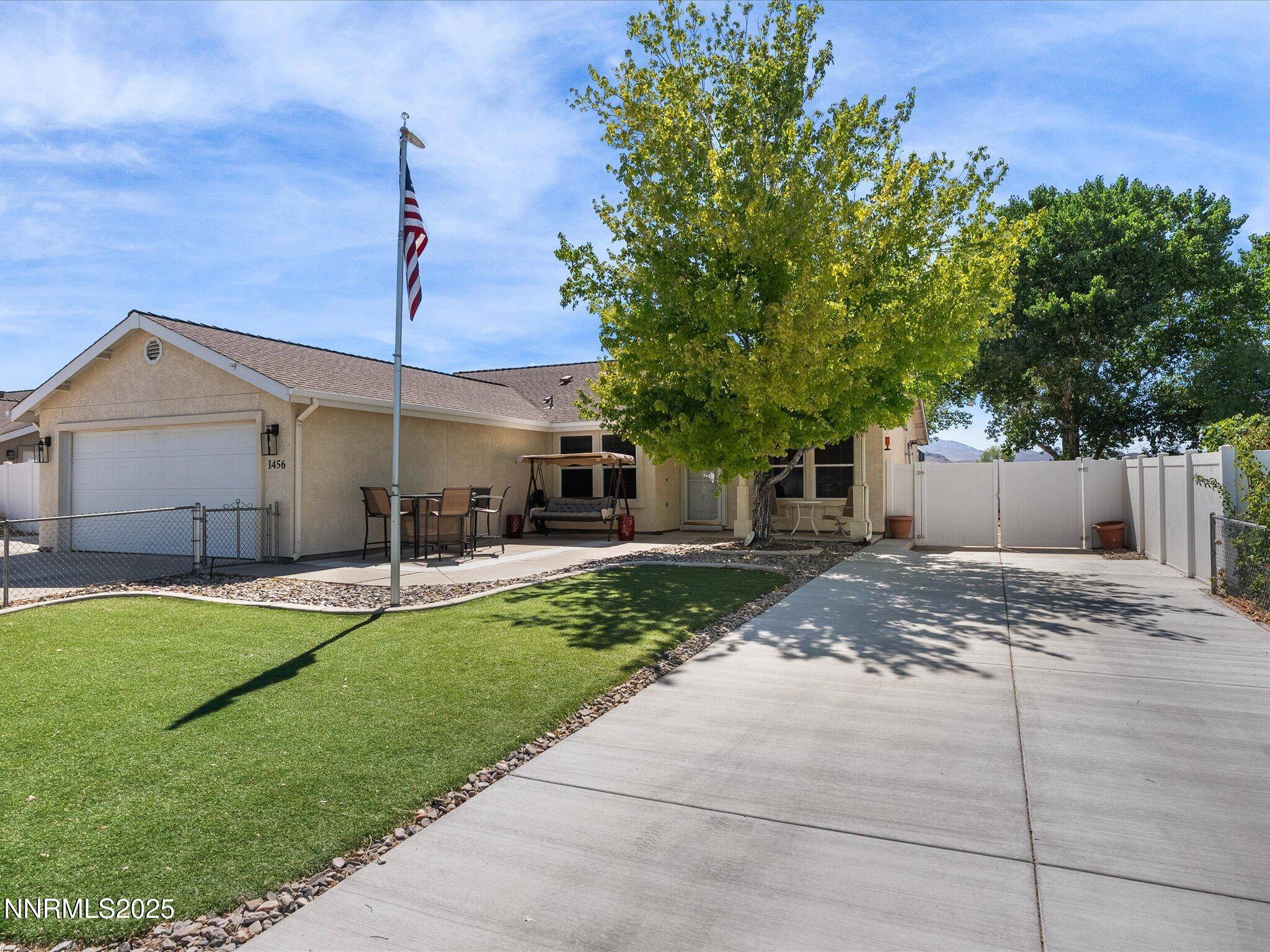1456 Grey Bluffs DR Drive Fernley, NV 89408
UPDATED:
Key Details
Property Type Single Family Home
Sub Type Single Family Residence
Listing Status Active
Purchase Type For Sale
Square Footage 1,524 sqft
Price per Sqft $269
Subdivision Desert Bluff Ph 1
MLS Listing ID 250053377
Bedrooms 3
Full Baths 3
Year Built 2005
Annual Tax Amount $2,203
Lot Size 0.280 Acres
Acres 0.28
Lot Dimensions 0.28
Property Sub-Type Single Family Residence
Property Description
Front yard improvements include custom concrete work and an upgraded 15 feet rolling RV gate. The property also features RV hookups with a sewer drain and 30 amp power, a covered front patio, a screened-in backyard patio for year round enjoyment, a separate gazebo area ideal for BBQs, and a second potential access point for another RV pad or additional parking. The spacious backyard includes a large shed (approximately 10 feet by 15 feet), a plastic storage shed, and the home backs to undeveloped land you would own (approximately 78 feet by 45 feet), providing no rear neighbors for added privacy.
Inside, a handicap-accessible guest suite with an attached bathroom is ideal for multigenerational living, caring for a loved one, or offering private space to older kids. The primary suite features a custom wood closet system, walk-in closet, garden tub, Jack & Jill sinks, and a standalone shower.
The kitchen includes a stainless steel sink and faucet, tile backsplash, reverse osmosis water filtration, LG double oven with convection, under-cabinet touch lighting, and a spacious pantry with plenty of cabinet and counter space. The laundry room has been upgraded with added cabinetry for improved storage.
Additional upgrades include built-in garage shelving and pegboard, a new ignitor in the pellet stove, a recently serviced AC unit with a new motor, and a Chamberlain garage door opener with a quiet belt-drive system. This home will go quick, come see it today!
Location
State NV
County Lyon
Community Desert Bluff Ph 1
Area Desert Bluff Ph 1
Zoning SF12
Direction US-50 ALT W/US-95 ALT - Desert Shadows Ln
Rooms
Family Room None
Other Rooms Bedroom Office Main Floor
Dining Room Kitchen Combination
Kitchen Built-In Dishwasher
Interior
Interior Features Primary Downstairs, Smart Thermostat, Walk-In Closet(s)
Heating Forced Air, Natural Gas, Pellet Stove
Cooling Central Air, Refrigerated
Flooring Tile
Fireplaces Number 1
Fireplaces Type Pellet Stove
Fireplace Yes
Appliance Gas Cooktop
Laundry Cabinets, Laundry Area, Laundry Room
Exterior
Exterior Feature Awning(s), Rain Gutters, RV Hookup, Smart Irrigation
Parking Features Additional Parking, Attached, Garage, Garage Door Opener, Parking Pad, RV Access/Parking
Garage Spaces 2.0
Pool None
Utilities Available Cable Available, Cable Connected, Electricity Available, Electricity Connected, Internet Available, Internet Connected, Natural Gas Available, Natural Gas Connected, Phone Available, Phone Connected, Sewer Available, Sewer Connected, Water Available, Water Connected, Cellular Coverage, Water Meter Installed
View Y/N Yes
View Desert, Mountain(s)
Roof Type Composition,Shingle
Porch Patio
Total Parking Spaces 2
Garage Yes
Building
Lot Description Landscaped, Level, Open Lot, Sprinklers In Front, Sprinklers In Rear
Story 1
Foundation Crawl Space
Water Public
Structure Type Blown-In Insulation,Concrete,Frame,Glass,Stucco
New Construction No
Schools
Elementary Schools Fernley
Middle Schools Silverland
High Schools Fernley
Others
Tax ID 022-023-17
Acceptable Financing 1031 Exchange, Cash, Conventional, FHA, VA Loan
Listing Terms 1031 Exchange, Cash, Conventional, FHA, VA Loan
Special Listing Condition Standard
Virtual Tour https://bit.ly/44WQft4



