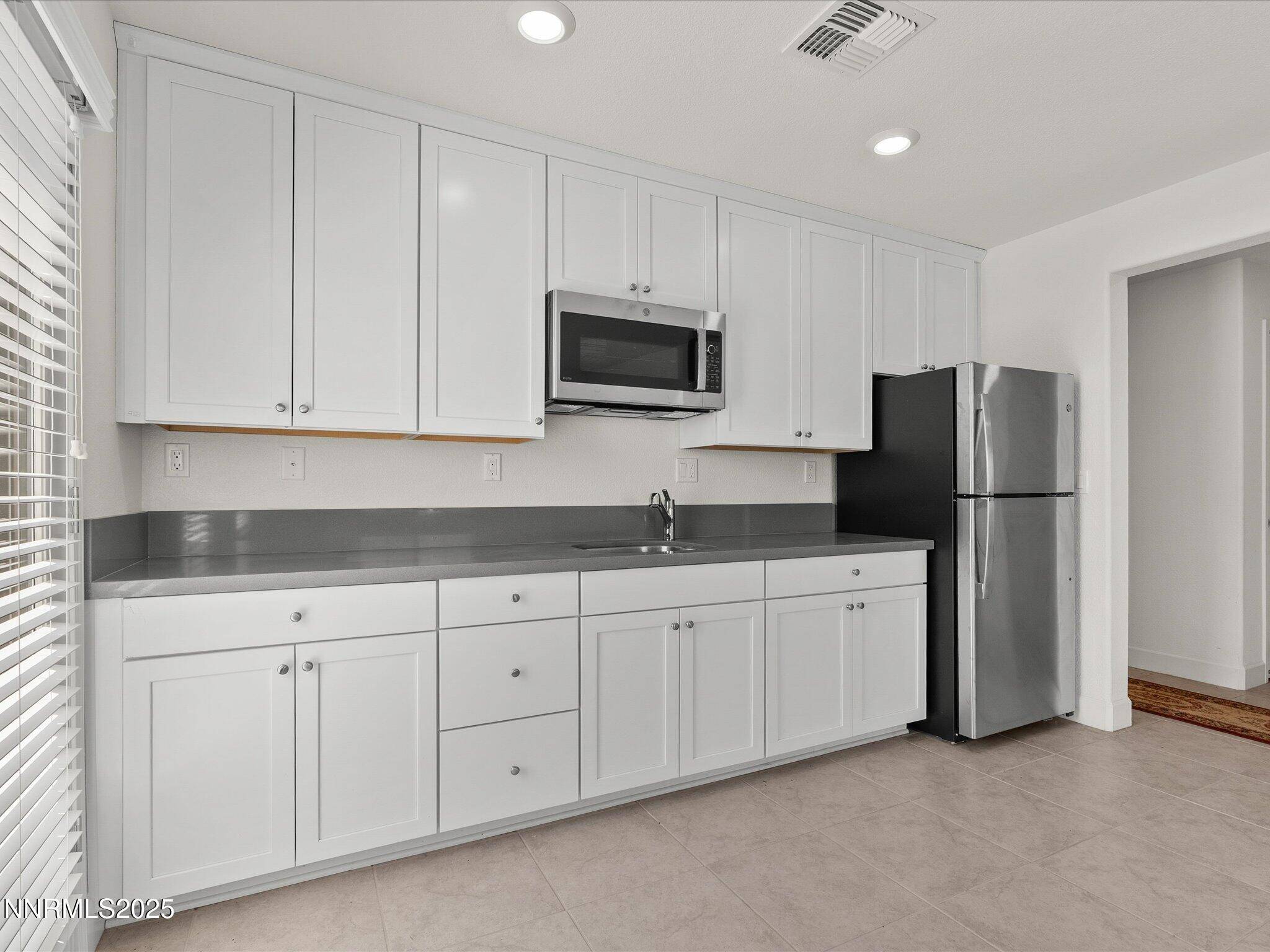300 Littondale DR Drive Sparks, NV 89441
UPDATED:
Key Details
Property Type Single Family Home
Sub Type Single Family Residence
Listing Status Active
Purchase Type For Sale
Square Footage 2,547 sqft
Price per Sqft $268
Subdivision Eagle Canyon Iv Unit 4B
MLS Listing ID 250053150
Bedrooms 4
Full Baths 3
HOA Fees $32/mo
Year Built 2023
Annual Tax Amount $5,918
Lot Size 0.324 Acres
Acres 0.32
Lot Dimensions 0.32
Property Sub-Type Single Family Residence
Property Description
The main home boasts an open-concept great room that flows seamlessly into the kitchen and dining area. Step outside to enjoy the backyard's professionally installed, 40,000 dollar fixed patio overhang, creating a shaded, comfortable space perfect for relaxing or entertaining. Beyond the overhang and the large turf area, the backyard is a blank canvas, ready for you to make it your own. With ceramic tile in the main living areas, carpet in the bedrooms, and appliances including refrigerators in both units plus washer and dryer in the main home, this move-in ready property is one of a kind.
Don't miss your chance to own a home that adapts to your lifestyle; schedule your showing today!
Location
State NV
County Washoe
Community Eagle Canyon Iv Unit 4B
Area Eagle Canyon Iv Unit 4B
Zoning MDS
Rooms
Family Room Great Rooms
Other Rooms Entrance Foyer
Dining Room Kitchen Combination
Kitchen Breakfast Bar
Interior
Interior Features In-Law Floorplan, Smart Thermostat
Heating Forced Air
Cooling Central Air
Flooring Ceramic Tile
Fireplace No
Laundry Cabinets, Laundry Room, Shelves
Exterior
Exterior Feature Awning(s)
Parking Features Attached, Garage, Garage Door Opener, Tandem
Garage Spaces 3.0
Pool None
Utilities Available Cable Connected, Electricity Connected, Internet Connected, Natural Gas Connected, Phone Available, Sewer Connected, Water Connected, Cellular Coverage, Water Meter Installed
Amenities Available Maintenance Grounds
View Y/N Yes
View Mountain(s)
Roof Type Composition,Pitched,Shingle
Porch Patio
Total Parking Spaces 3
Garage Yes
Building
Lot Description Common Area, Level, Open Lot, Sprinklers In Front
Story 1
Foundation Slab
Water Public
Structure Type Stucco
New Construction No
Schools
Elementary Schools Taylor
Middle Schools Shaw Middle School
High Schools Spanish Springs
Others
Tax ID 532-433-01
Acceptable Financing 1031 Exchange, Cash, Conventional, FHA, VA Loan
Listing Terms 1031 Exchange, Cash, Conventional, FHA, VA Loan
Special Listing Condition Standard
Virtual Tour https://eclipserealestatephotography.hd.pics/300-Littondale-Dr/idx



