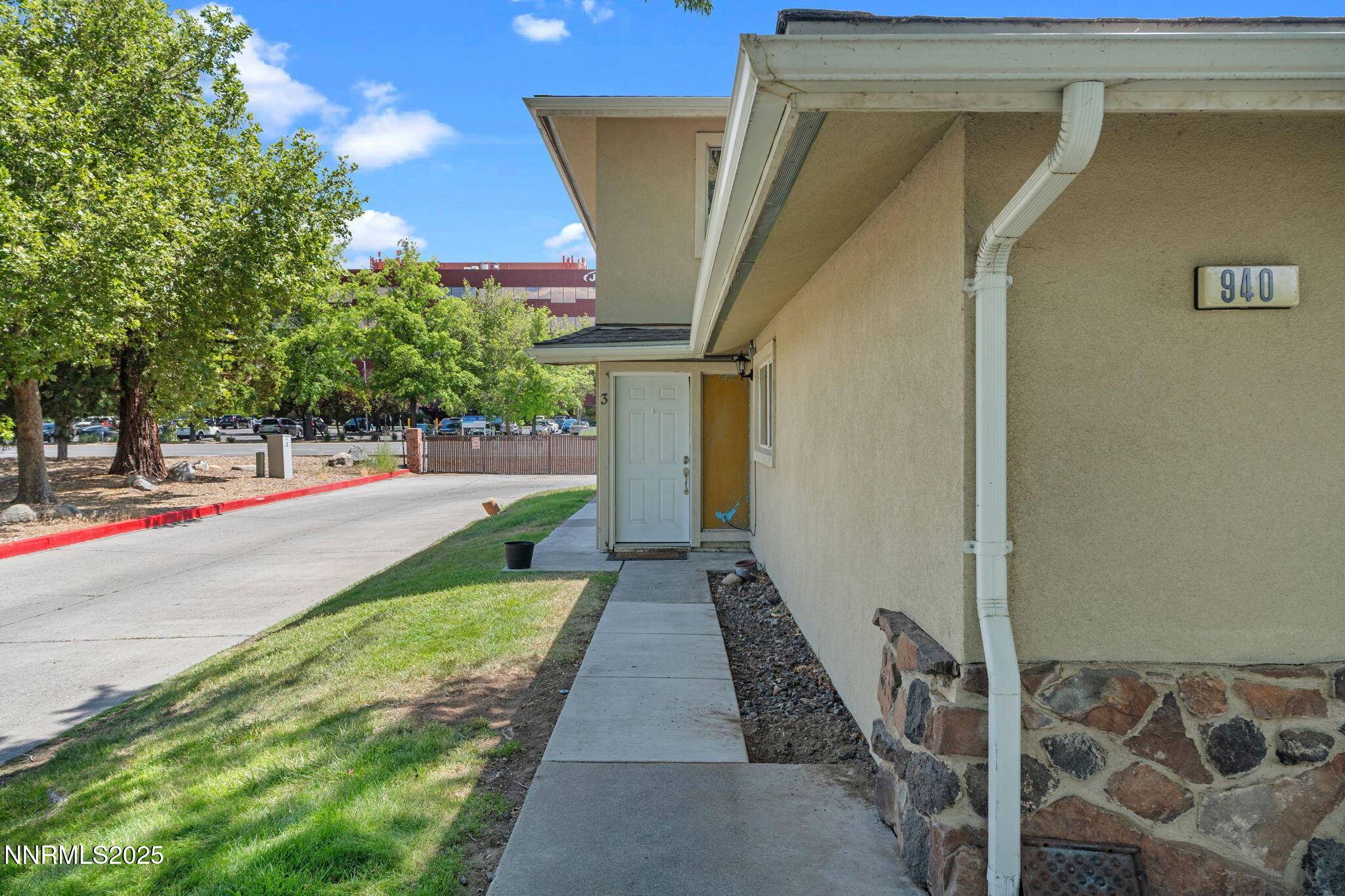940 Jamaica AVE Avenue #3 Reno, NV 89502
UPDATED:
Key Details
Property Type Condo
Sub Type Condominium
Listing Status Active
Purchase Type For Sale
Square Footage 882 sqft
Price per Sqft $266
Subdivision Smithridge Green 2
MLS Listing ID 250052527
Bedrooms 2
Full Baths 1
HOA Fees $226/mo
Year Built 1970
Annual Tax Amount $619
Lot Size 43 Sqft
Property Sub-Type Condominium
Property Description
Every detail has been thoughtfully updated, starting with a brand-new kitchen featuring stainless steel appliances, upgraded cabinetry, and sleek finishes. The home includes upgraded flooring throughout, fresh interior paint, new baseboards, and a new front door for added curb appeal.
Additional enhancements include recessed lighting, upgraded light switches, new baseboard heaters and the removal of popcorn ceilings. The washer and dryer have been conveniently relocated upstairs, and a custom closet under the stairs provides valuable extra storage.
The fully remodeled bathroom features a contemporary walk-in shower, and both bedrooms include built-in closet systems for smart organization.
As an end unit, this home enjoys added privacy and natural light. HOA covers water, and the location offers easy access to shopping, parks, and major roadways—perfect for low-maintenance, stylish living in the heart of Reno.
Location
State NV
County Washoe
Community Smithridge Green 2
Area Smithridge Green 2
Zoning MF30
Rooms
Family Room Dining Room Combination
Other Rooms None
Dining Room Family Room Combination
Kitchen Built-In Microwave
Interior
Heating Baseboard
Flooring Tile
Fireplace No
Laundry In Hall, In Unit, Laundry Closet, Shelves
Exterior
Exterior Feature None
Parking Features Assigned, Carport, Under Building
Utilities Available Electricity Connected, Sewer Connected, Water Connected
Amenities Available Maintenance Grounds, Maintenance Structure
View Y/N No
Roof Type Composition,Pitched,Shingle
Garage No
Building
Lot Description Common Area, Corner Lot, Level
Story 2
Foundation Slab
Water Public
Structure Type Unknown
New Construction No
Schools
Elementary Schools Smithridge
Middle Schools Pine
High Schools Damonte
Others
Tax ID 025-140-27
Acceptable Financing 1031 Exchange, Cash, Conventional, VA Loan
Listing Terms 1031 Exchange, Cash, Conventional, VA Loan
Special Listing Condition Standard
Virtual Tour https://listings.luxmason.com/sites/zevpopq/unbranded



