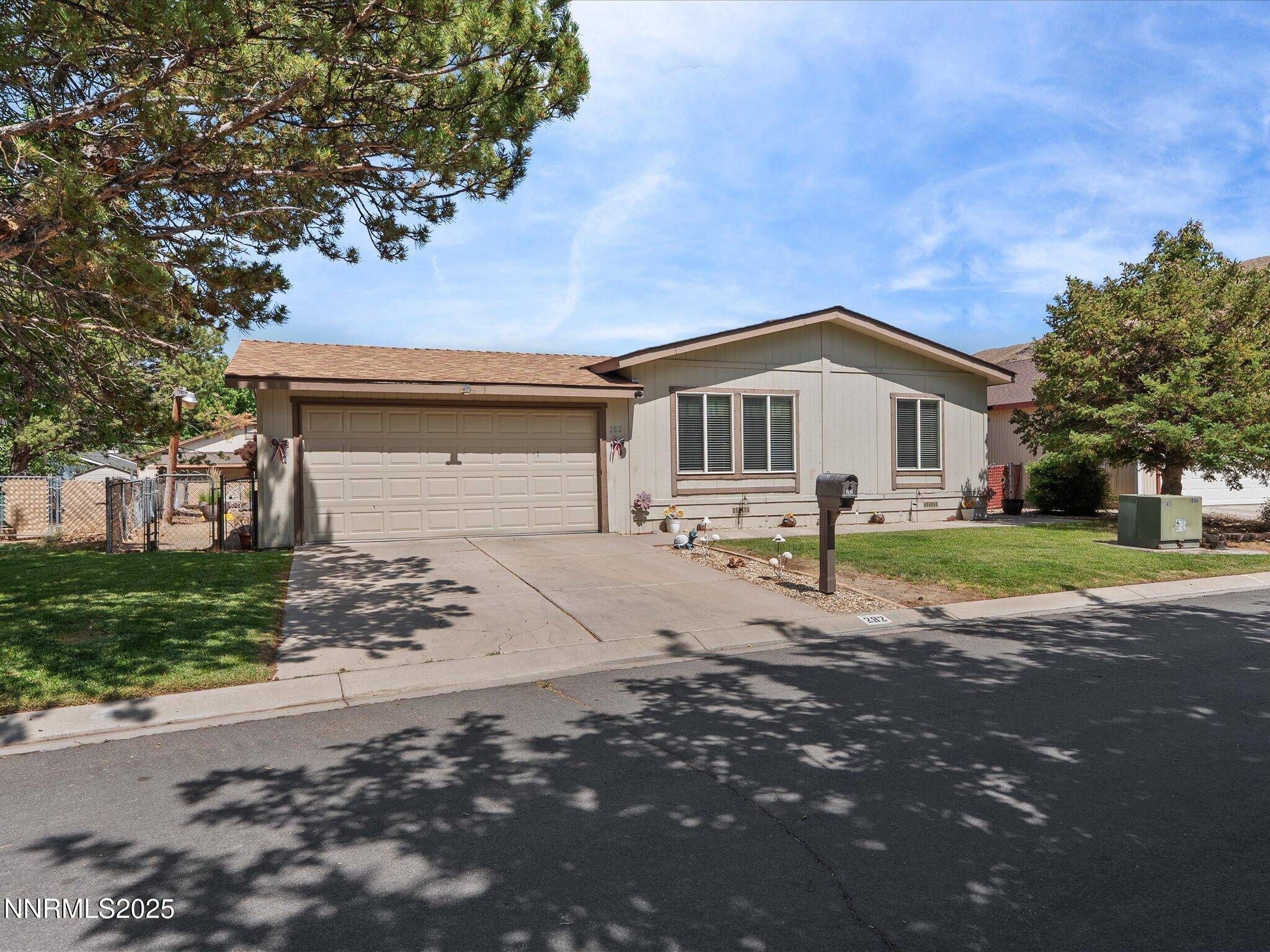282 Rue De La Divoire AVE Avenue Sparks, NV 89434
OPEN HOUSE
Sat Jun 21, 1:00pm - 2:00pm
UPDATED:
Key Details
Property Type Manufactured Home
Sub Type Manufactured Home
Listing Status Active
Purchase Type For Sale
Square Footage 1,620 sqft
Price per Sqft $231
MLS Listing ID 250051644
Bedrooms 3
Full Baths 2
HOA Fees $299/mo
Year Built 1991
Annual Tax Amount $919
Lot Size 6,534 Sqft
Acres 0.15
Lot Dimensions 0.15
Property Sub-Type Manufactured Home
Property Description
Step inside to a bright, open layout featuring laminate flooring, and two inviting living areas that flow seamlessly into the formal dining room—ideal for entertaining. The spacious kitchen and adjoining dining area open to a private patio, perfect for outdoor dining and relaxing.
Enjoy one of the larger backyards in the neighborhood—great for gardening, play, or pets. This home has been lovingly cared for and is move-in ready.
Amenities include a newly renovated pool, a gym, tennis and basketball courts, walking trails, a clubhouse, and more—all just a short walk from your front door.
Location
State NV
County Storey
Zoning PUD//MHO
Rooms
Family Room None
Other Rooms None
Dining Room Living Room Combination
Kitchen Built-In Dishwasher
Interior
Interior Features Ceiling Fan(s), Walk-In Closet(s)
Heating Forced Air, Natural Gas
Cooling Central Air
Flooring Tile
Fireplace No
Laundry Cabinets, Laundry Area, Laundry Room, Shelves, Washer Hookup
Exterior
Exterior Feature None
Parking Features Additional Parking, Garage, Garage Door Opener
Garage Spaces 2.0
Pool None
Utilities Available None
Amenities Available Clubhouse, Fitness Center, Parking, Pool, Sauna, Security, Spa/Hot Tub, Tennis Court(s)
View Y/N No
Roof Type Shingle
Porch Deck
Total Parking Spaces 2
Garage No
Building
Lot Description Sprinklers In Front
Story 1
Foundation Crawl Space, Pillar/Post/Pier
Water Public
Structure Type Wood Siding
New Construction No
Schools
Elementary Schools Hillside
Middle Schools Virginia City
High Schools Virginia City
Others
Tax ID 003-545-18
Acceptable Financing 1031 Exchange, Cash, Conventional, FHA, USDA Loan, VA Loan
Listing Terms 1031 Exchange, Cash, Conventional, FHA, USDA Loan, VA Loan
Special Listing Condition Standard



