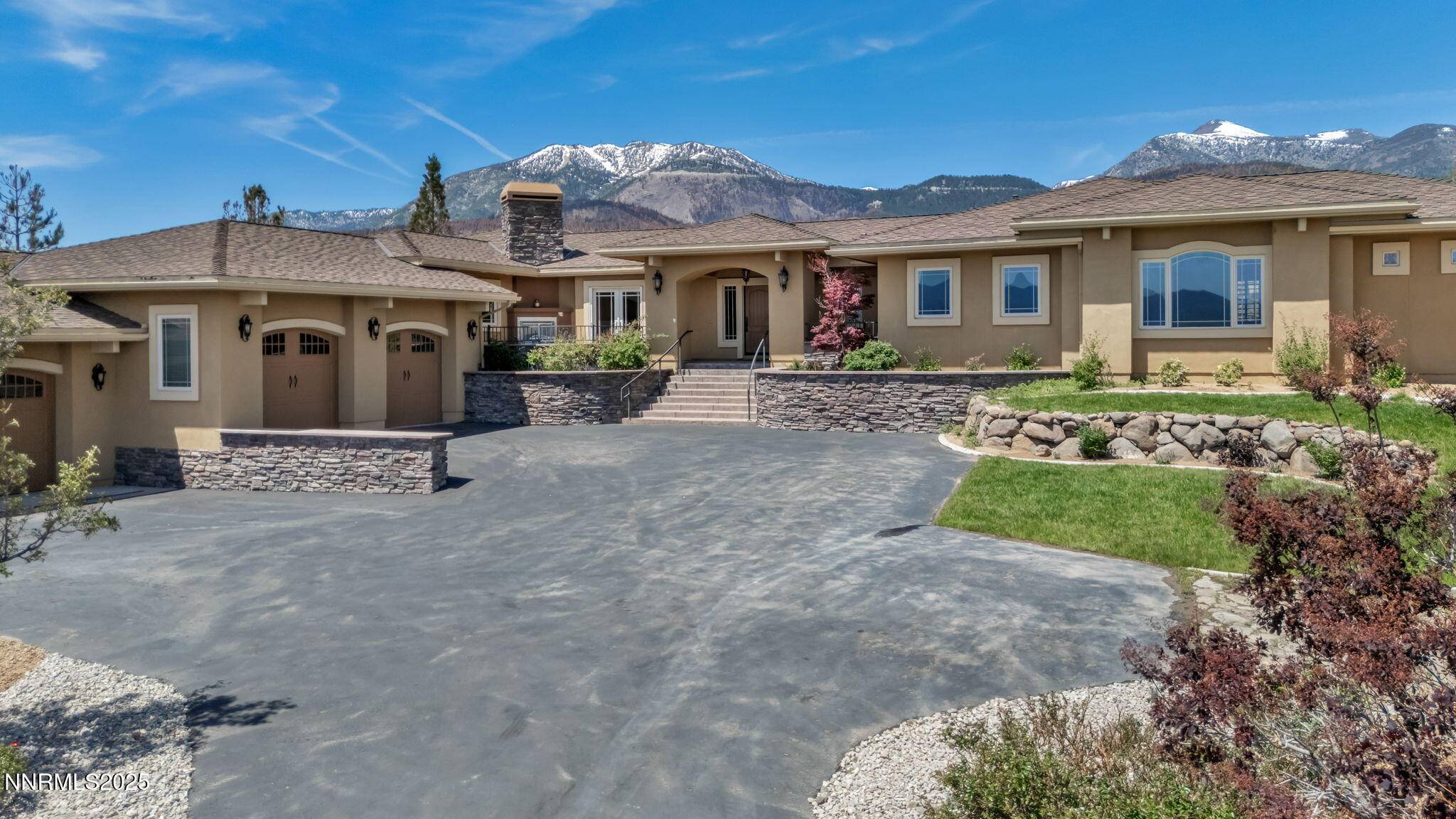227 S Earlham Reno, NV 89511
UPDATED:
Key Details
Property Type Single Family Home
Sub Type Single Family Residence
Listing Status Active
Purchase Type For Sale
Square Footage 3,566 sqft
Price per Sqft $504
Subdivision St James`S Village 1D
MLS Listing ID 250002788
Bedrooms 3
Full Baths 3
Half Baths 1
HOA Fees $330/mo
Year Built 2004
Annual Tax Amount $7,919
Lot Size 1.000 Acres
Acres 1.0
Lot Dimensions 1.0
Property Sub-Type Single Family Residence
Property Description
Designed for Entertaining and Everyday Living! This thoughtfully designed home features a bright and airy great room concept, where high ceilings and expansive windows flood the space with natural light and awe-inspiring views. At the heart of the home is a chef's dream kitchen, complete with a large island, premium appliances, and generous storage—ideal for entertaining guests or enjoying cozy family meals. The spacious primary suite includes a large walk-in closet and a spa-like en suite bathroom. Each additional bedroom also features its own private en suite, offering comfort and privacy for everyone. An entertainer's dream garage welcomes the crew with an oversized 4-car garage featuring a custom-built bar—a fantastic space to host game days, après-ski gatherings, or casual evenings with friends.
Finally, you will unwind in the private backyard retreat, complete with a relaxing hot tub—perfect after a day on the slopes or trails. And thanks to solar panels, you'll stay cool in the summer while keeping energy bills low.
Located just 15 minutes to Mt. Rose Ski Resort and 30 minutes to Lake Tahoe, you're perfectly situated to enjoy year-round outdoor activities, from world-class skiing to lakeside adventures. Don't miss your chance to own a slice of mountain paradise in one of Reno's most desirable communities. Schedule your private tour today!
Location
State NV
County Washoe
Community St James`S Village 1D
Area St James`S Village 1D
Zoning LDS
Direction Mt Rose Hwy/Joy Lake Rd/St. James Pkwy/S. Earlham
Rooms
Family Room Ceiling Fan(s)
Other Rooms Office Den
Dining Room Separate Formal Room
Kitchen Breakfast Bar
Interior
Interior Features High Ceilings, Smart Thermostat
Heating Fireplace(s), Forced Air, Natural Gas, Solar
Cooling Central Air, Refrigerated
Flooring Ceramic Tile
Fireplaces Number 2
Fireplaces Type Gas Log
Fireplace Yes
Appliance Gas Cooktop
Laundry Cabinets, Laundry Area, Laundry Room, Shelves, Sink
Exterior
Exterior Feature None
Parking Features Assigned, Attached, Garage, Garage Door Opener
Garage Spaces 4.0
Utilities Available Cable Available, Electricity Available, Internet Available, Natural Gas Available, Phone Available, Cellular Coverage, Water Meter Installed
Amenities Available Gated, Landscaping, Maintenance Grounds, Security
View Y/N Yes
View Mountain(s), Ski Resort, Trees/Woods, Valley
Roof Type Composition,Pitched,Shingle
Porch Patio
Total Parking Spaces 4
Garage Yes
Building
Lot Description Cul-De-Sac, Landscaped, Sloped Up, Sprinklers In Front, Sprinklers In Rear, Wooded
Story 1
Foundation Crawl Space
Structure Type Stucco
New Construction No
Schools
Elementary Schools Hunsberger
Middle Schools Marce Herz
High Schools Galena
Others
Tax ID 15606203
Acceptable Financing 1031 Exchange, Cash, Conventional, FHA, VA Loan
Listing Terms 1031 Exchange, Cash, Conventional, FHA, VA Loan
Virtual Tour https://mylisting.tourdspace.com/videos/019585c1-4d20-710c-b30c-b3ba75129f1f



