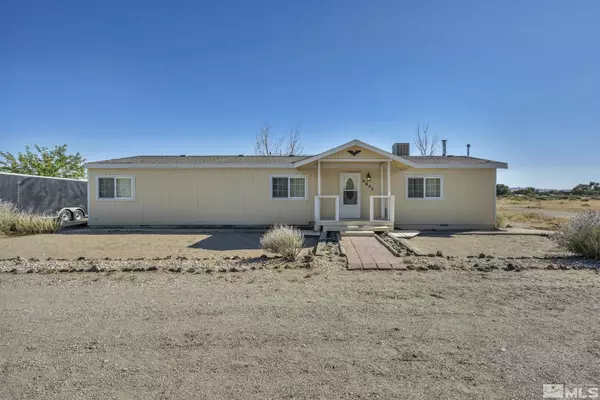6845 Sierra Way Fallon, NV 89406
UPDATED:
10/21/2024 09:37 PM
Key Details
Property Type Manufactured Home
Sub Type Manufactured
Listing Status Contingent
Purchase Type For Sale
Square Footage 1,632 sqft
Price per Sqft $202
Subdivision Nv
MLS Listing ID 240011827
Bedrooms 2
Full Baths 2
Year Built 1989
Annual Tax Amount $936
Lot Size 5.000 Acres
Acres 5.0
Property Description
Location
State NV
County Churchill
Zoning A5
Rooms
Family Room Living Rm Combo, High Ceiling
Other Rooms Yes, Sun Room
Dining Room Kitchen Combo, High Ceiling
Kitchen Built-In Dishwasher, Pantry
Interior
Interior Features Drapes - Curtains, Blinds - Shades, Rods - Hardware, Smoke Detector(s)
Heating Propane, Forced Air, Evap Cooling
Cooling Propane, Forced Air, Evap Cooling
Flooring Carpet, Sheet Vinyl
Fireplaces Type Pellet Stove
Appliance Washer, Dryer, Electric Range - Oven, Refrigerator in Kitchen
Laundry Yes, Cabinets
Exterior
Exterior Feature None - N/A
Garage Detached, RV Access/Parking
Garage Spaces 4.0
Fence Back, Partial
Community Features No Amenities
Utilities Available Propane, Well-Private, Septic, Cable, Telephone, Internet Available
View Yes, Mountain, Desert
Roof Type Pitched,Composition - Shingle
Total Parking Spaces 4
Building
Story 1 Story
Foundation Full Perimeter
Level or Stories 1 Story
Structure Type Manufactured/Converted
Schools
Elementary Schools Lahontan
Middle Schools Churchill
High Schools Churchill
Others
Tax ID 00811225
Ownership No
Horse Property Yes
Special Listing Condition None
GET MORE INFORMATION




